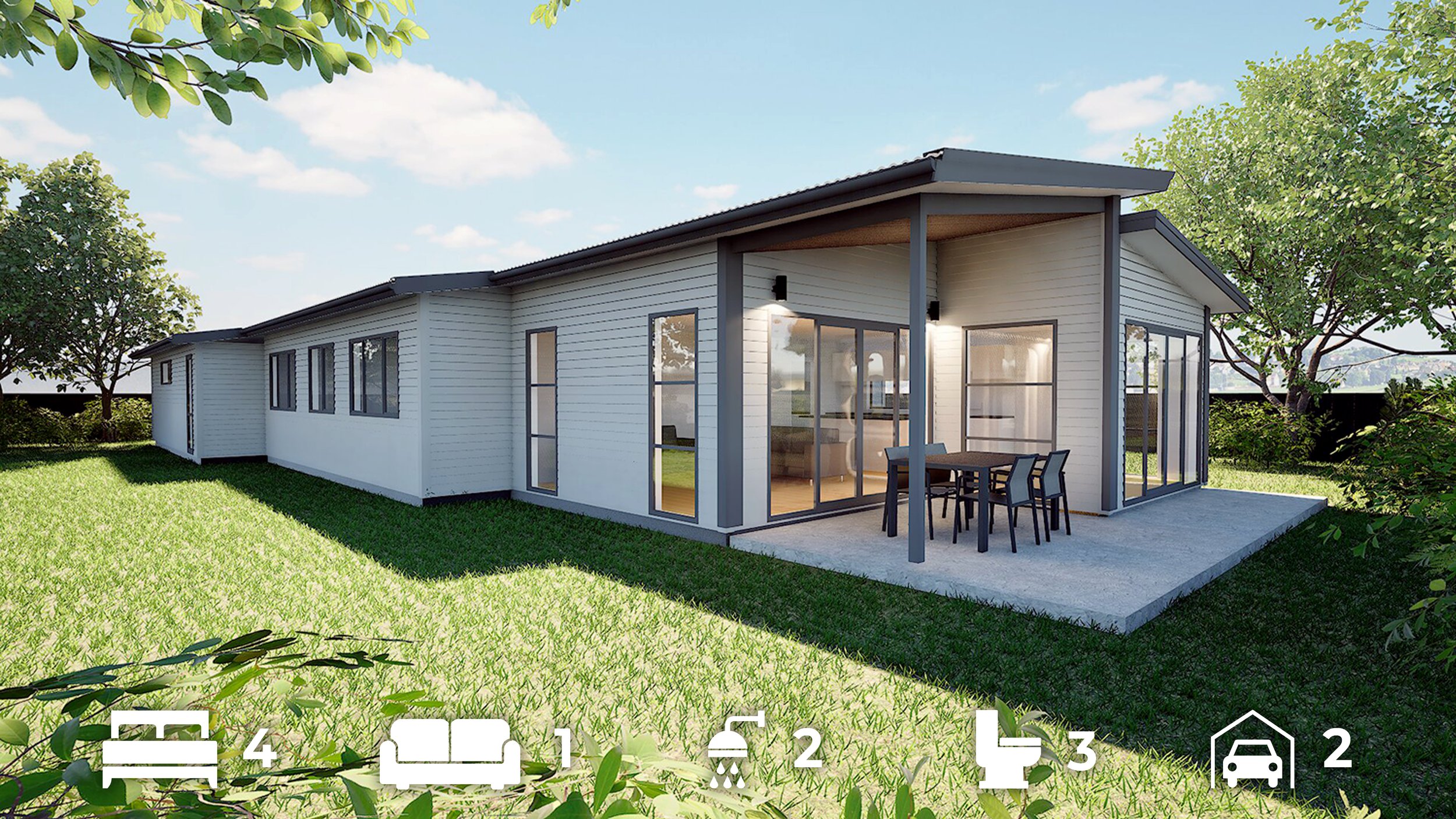-
Floor Plan - Standard plans from the Your Way Home Range, based on a high wind zone and earthquake A, as required for consent to build (excluding any engineers designs).
Insurance - Builder’s risk Insurance whilst under construction.
Foundations - Standard concrete slab foundation based on ‘good ground’ and a level building platform.
Wall Frames - All exterior and interior 90×45mm H1.2 treated pre-cut and pre-nailed timber.
Roof Framing - Timber frame.
Fascia - Colorsteel fascia from the standard colour range.
Roofing - Long run Coloursteel (corrugate or ribbed) 0.4mm.
Guttering and Spouting - Colorsteel guttering with white PVC round downpipes.
Soffits - PVC jointers 6mm.
Cladding - As shown on plans.
Windows - Double glazed standard.
Front Entry Door - Aluminium Powder coat.
Garage Door - Standard with remote.
Ceiling Battens - Metal.
Insulation - As required in accordance with H1.
Electrical - Downlights, switchgear, extraction to bathrooms. Layout in accordance with design.
Heating - As shown on plan.
Interior Linings - Standard 10mm GIB plasterboard to walls with 13mm to ceilings. GIB Aqualine to bathroom areas.
Floor Coverings - For all dry and wet areas. 30 oz 13mm underlay tile or vinyl.
Scotia - 55mm GIB cover or square stop.
Skirting and architraves - Painted MDF.
Shelving - Ventilated wire shelf with rail to robes and ventilated wire shelving to HWC.
Interior Doors - MDF flush panel doors.
Door Hardware - Schlage single lever.
Plasterboard Stopping - Level 4 paint finish.
Colour Consultation - One hour.
Painting/Finishing - Exterior – Soffits and cladding where required (single colour) Interior – internal surfaces where required, acrylic enamel to wet areas (two colours).
Kitchen - Fully assembled, Formica top, single bowl stainless steel insert, Melteca prefinished carcase with Meltrim edge doors and D pull handles.
Appliances - Your Way Home Bronze package.
Bathroom Accessories - Heated towel rail, toilet roll holders, polished edge mirrors to vanities.
Hot Water System - In accordance with design.
Post Construction Clean - Included.
Freight - Included within 60km.
-
Includes Bronze package. Only upgrades shown.
Wall Frames - All exterior and interior 140×45mm H1.2 treated pre-cut and pre-nailed timber.
Roof Framing - Timber frame with allowance for attic trusses.
Roofing - Long run Coloursteel (corrugate or ribbed).
Guttering and Spouting - Coloursteel/PVC colour match.
Windows - Thermalay Broken.
Garage Door - Insulated remote controlled door.
Insulation - Maximum available.
Electrical - Downlights, feature lights, switchgear, extraction to bathrooms. Layout in accordance with design.
Heating - Heat transfer system.
Interior Linings - Standard 10mm GIB plasterboard to walls with 13mm to ceilings. GIB Aqualine to bathroom areas. Feature timber option available.
Shelving - Custom wire framing.
Interior Doors - Patterned MDF.
Colour Consultation - One hour and moodboard.
Painting/Finishing - Exterior – Soffits and cladding where required (single colour) Interior – internal surfaces where required, acrylic enamel to wet areas (two colours).Up to 2 feature walls.
Kitchen - Custom Consult (limitations apply).
Appliances - Your Way Home silver package.
-
Includes Silver package. Only upgrades shown.
Roof Framing - Custom.
Roofing - Longrun corrogated or ribbed profile from the standard colour range.
Guttering and Spouting - Colorsteel guttering with PVC round downpipes.
Windows - Low-E argon filled double glazing.
Front Entry Door - Insulated powder coated aluminium panel with lever handle.
Garage Door - Insulated remote controlled door. Hidden garage door available (cladding dependent).
Insulation - Insulation specification in accordance with H1 calculations with custom under tile heating.
Electrical - Downlights, dimmers, feature lights, USB outlets, switchgear, extraction to bathrooms. Layout in accordance with design.
Heating - As shown on plan. Includes central heating.
Floor Coverings - 55 oz 13mm underlay tile or vinyl for all day and wet areas.
Skirting and architraves - Painted radiata.
Shelving - Custom built-in joinery.
Interior Doors - Solid core MDF.
Colour Consultation - One hour consultation with moodboard and renders.
Painting/Finishing - Custom colours to external and internal.
Kitchen - Custom Consult (unlimited options).
Appliances - Your Way Home gold package.
Shower - Option of tiled shower and niche.
PRICES CURRENT AS OF: February 2025 and include GST. This price is subject to change, including as a result of increases in the cost of materials, services and labour. **ALL IMAGES ARE ARTIST IMPRESSION ONLY AND MAY SHOW DIFFERENT CLADDING OPTIONS.


